Homeowners at Ibis Landing Golf & Country Club in Lehigh Acres can choose from several custom home designs that range in size from 1,564 to 2,444 square feet of living area. Contact us today to get a VIP tour of the Ibis Landing model homes!
Orchid
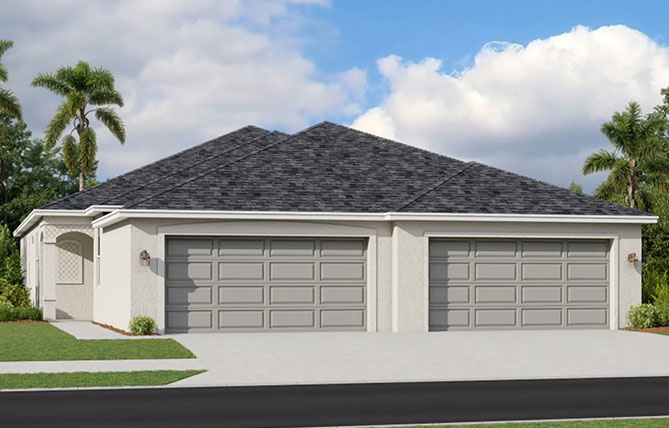 1,564 Square Feet of Living Area
1,564 Square Feet of Living Area
2 Bedrooms
2 Bathrooms
Den, flexible as a study or media room
2 Car Garage
Venice
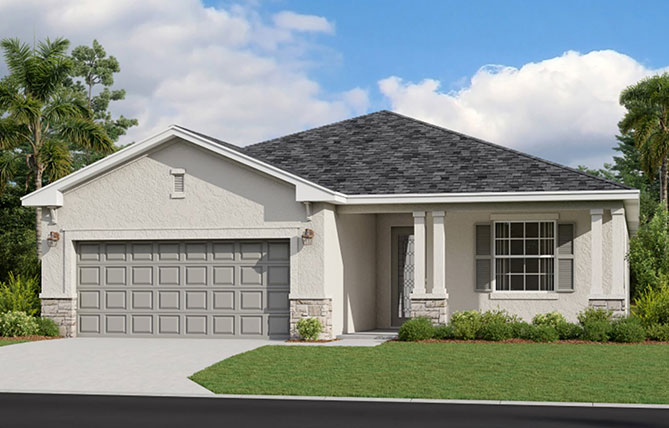 1,849 Square Feet of Living Area
1,849 Square Feet of Living Area
3 Bedrooms
3 Bathrooms
Cook’s Kitchen
2 Car Garage
Trevi
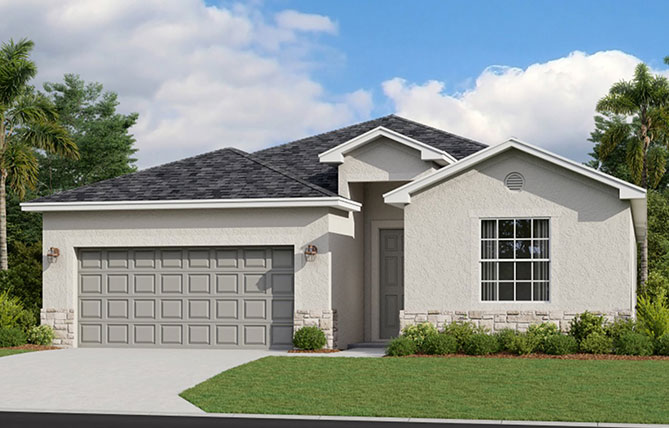 2,032 Square Feet of Living Area
2,032 Square Feet of Living Area
4 Bedrooms
3 Bathrooms
Dining & Family Room
2 Car Garage
Magnolia
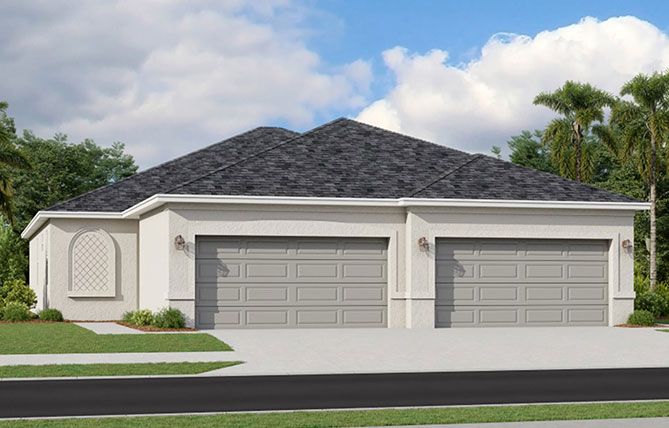 1,417 Square Feet of Living Area
1,417 Square Feet of Living Area
3 Bedrooms
3 Bathrooms
Living & Dining Room
2 Car Garage
Marsala
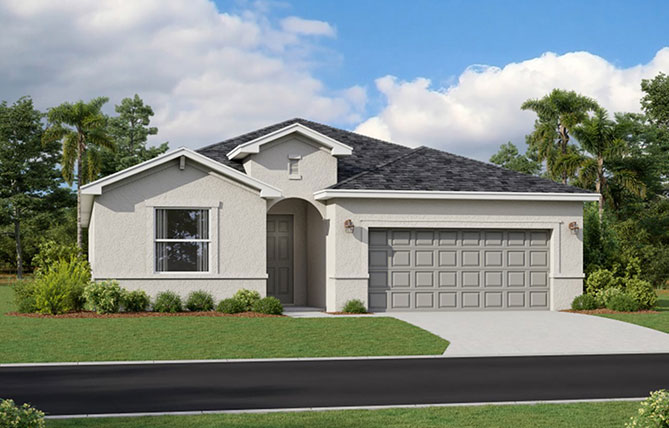 2,201 Square Feet of Living Area
2,201 Square Feet of Living Area
3 Bedrooms
3 Bathrooms
Great Room + Den
2 Car Garage
The Princeton II
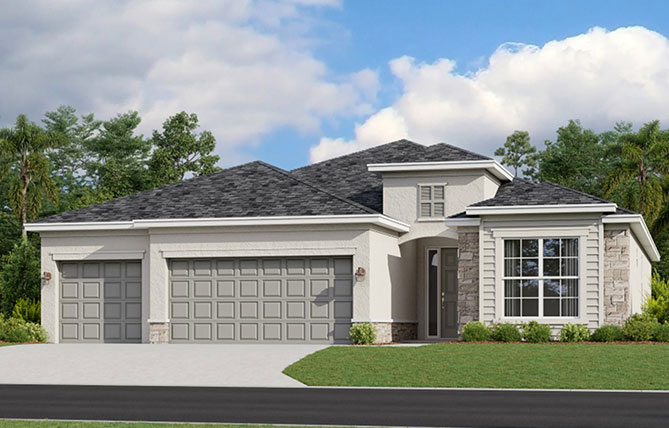 2,244 Square Feet of Living Area
2,244 Square Feet of Living Area
4 Bedrooms
2 Bathrooms
Great & Dining Room
3 Car Garage
Tivoli
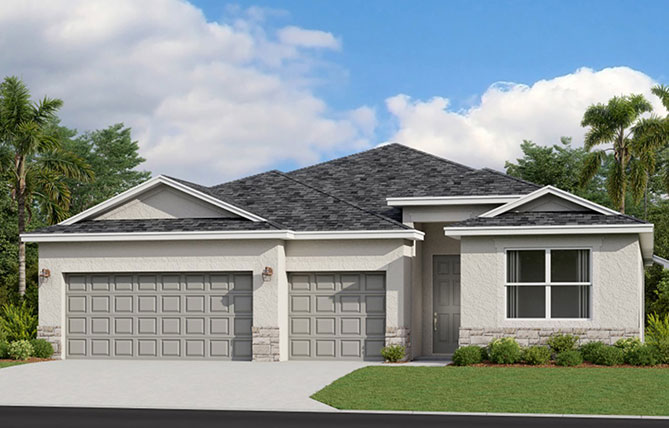 2,267 Square Feet of Living Area
2,267 Square Feet of Living Area
4 Bedrooms
3 Bathrooms
Great & Dining Room + Breakfast Nook
3 Car Garage
The Summerville II
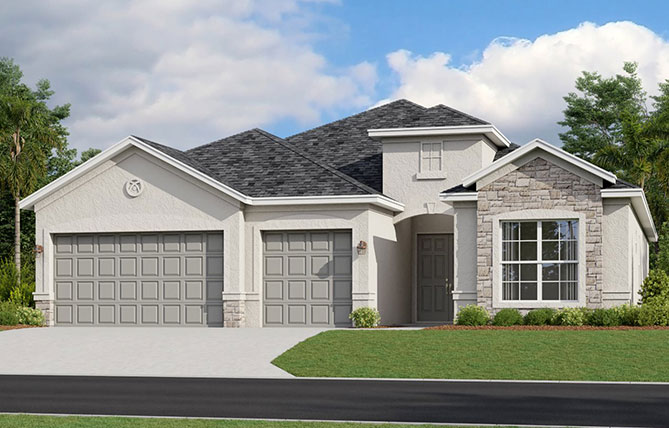 2,244 Square Feet of Living Area
2,244 Square Feet of Living Area
3 Bedrooms
3 Bathrooms
Great & Dining Room + Den
3 Car Garage
Please click here to view The Summerville II home floor-plan.
